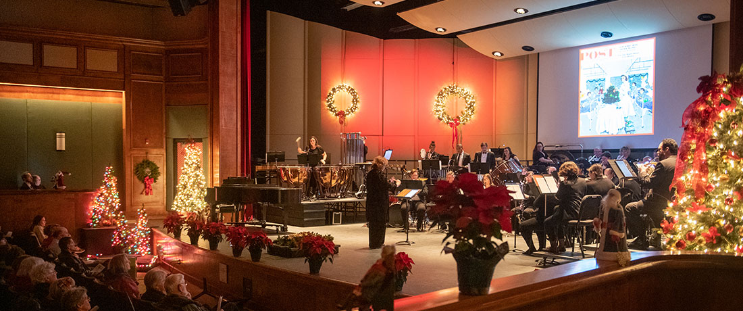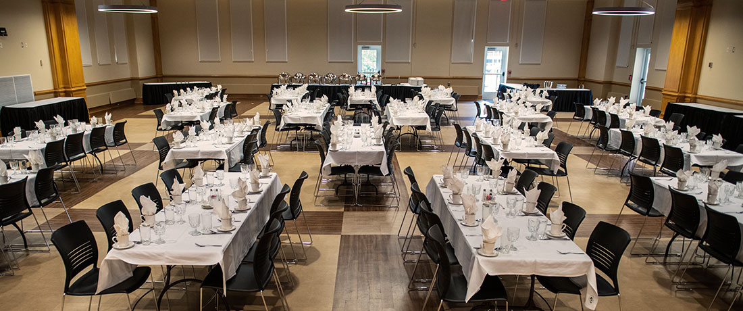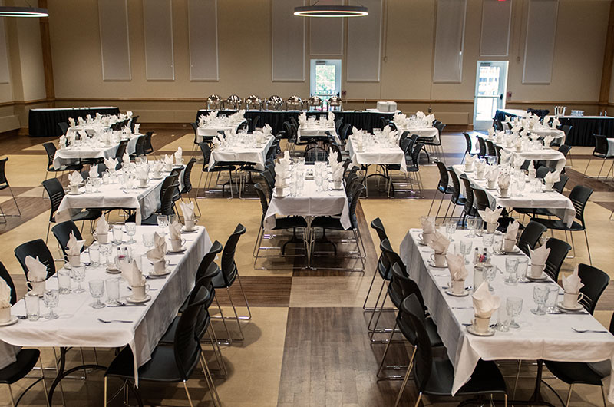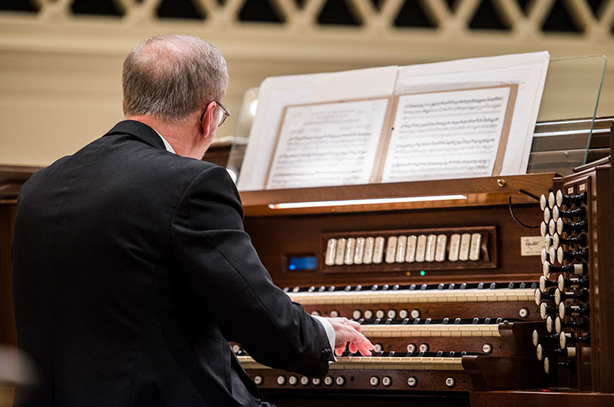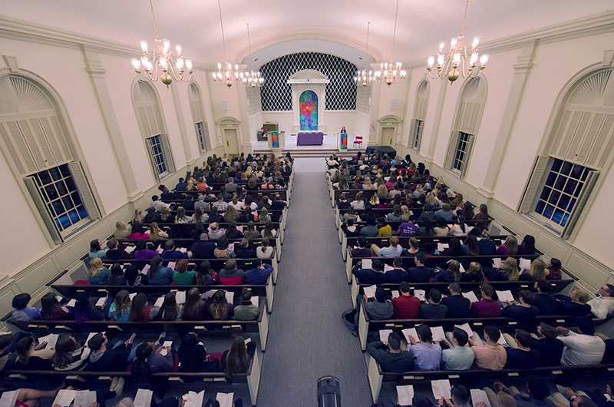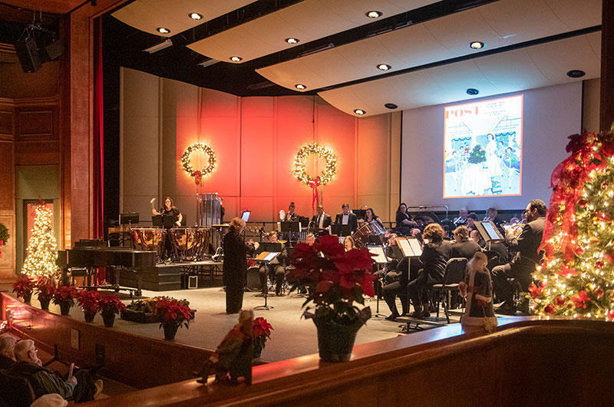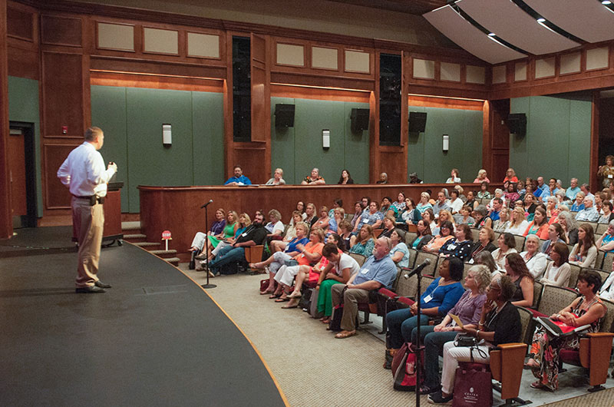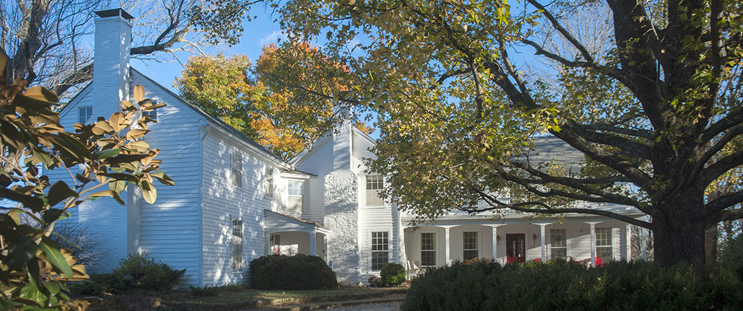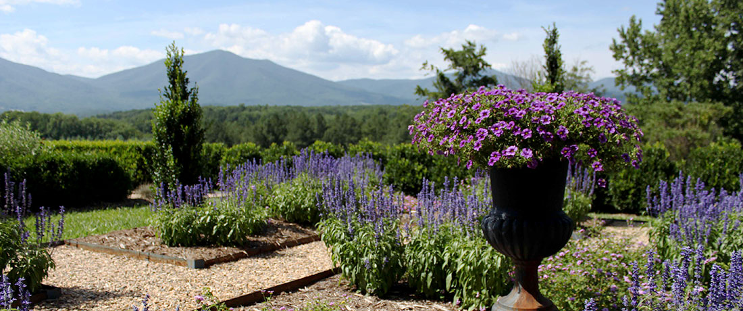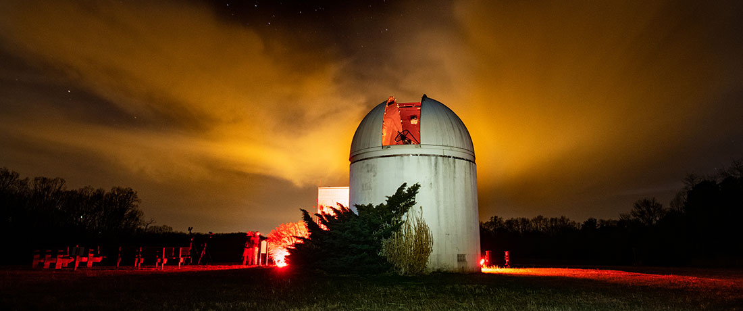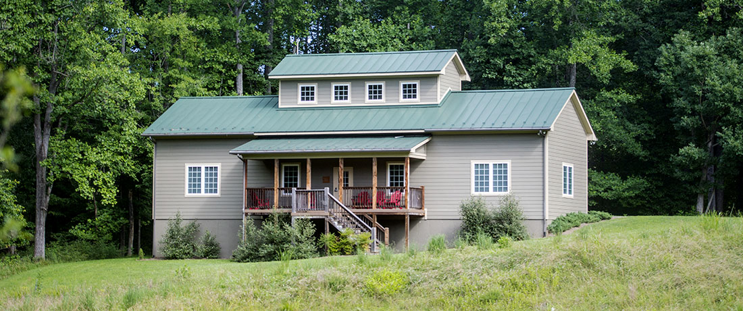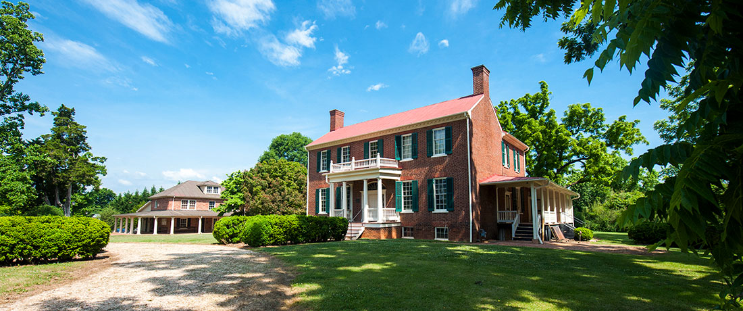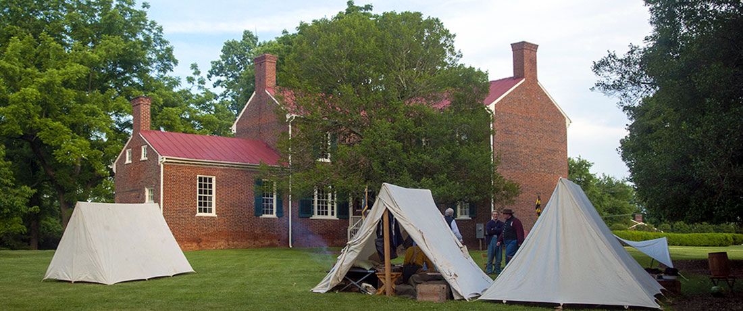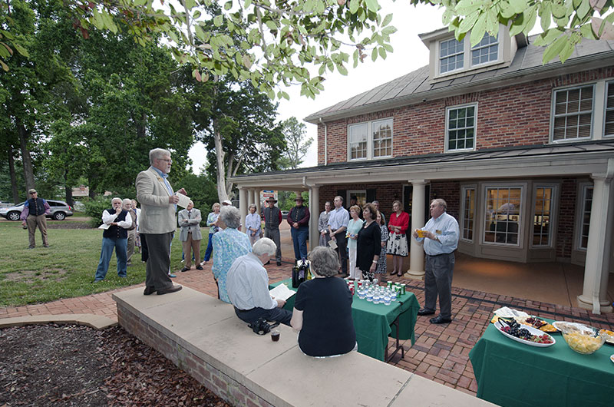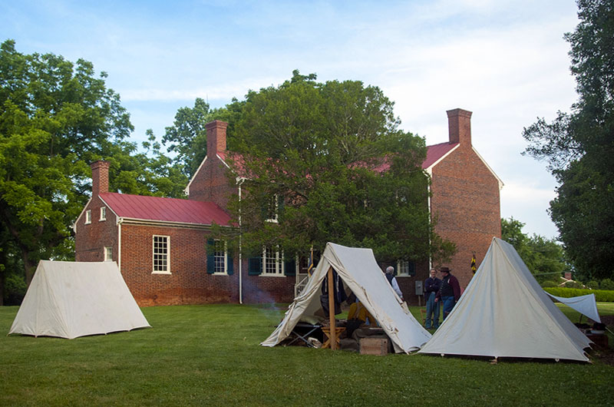The University of Lynchburg’s main campus offers some of the region’s premier facilities for large or small events.
Virginia is for lovers! Ours was the first Virginia LOVEworks sculpture on a college campus. The “LC” honors our history as “Lynchburg College.”
It has three projectors, three retractable projector screens, a stage for guest speakers, a computer, surround sound, and wired microphones. Also, the ballroom has a large outdoor balcony that wraps around the entire side and back of the building.
The building has a beautiful view of the main entrance to campus, Drysdale Student Center, and Shellenberger Field.
The Clifton L. Snidow Sr. Chapel, built in 1966 and able to hold around 400 people, was named in honor of University of Lynchburg benefactors Clifton L. Snidow Sr. and his wife Sallie E. Snidow. At the front of the chapel hangs “Saving Grace,” a two-sided art quilt made for the University of Lynchburg by artist Jill Jensen.
The main sanctuary space is equipped with a comprehensive sound and video system. Two unisex, handicap-accessible restrooms are located in the chapel narthex. Additionally, Snidow Chapel houses a pipe organ and a grand piano which can complement your special event or celebration.
As well as the indoor space, events can reserve the Koudelka Balcony. This is a great space because it is attached to the West Room. This location is close to Burton Dining Hall and On Common Ground, one of our coffee shops. Guests will have easy access to food during their event. The room has a gorgeous view of Shellenberger Field and the main entrance to our wonderful campus.
Though renovated and added onto over the years, the original farmhouse dates back to the late 1780s. Next to the farmhouse stands one of Virginia’s largest white ash trees.
Visitors may tour the grounds and gardens during normal operating hours, 8:30 a.m. to 5 p.m. Thursday through Monday. Occasionally, the grounds may be closed to the public for private events.
Nature trails located near the farmhouse include the Bog Garden Trail and Pine Forest Trails.
The Claytor Nature Center is open to the general public during normal operating hours. The center, which is located at the foot of the Blue Ridge Mountains, has freshwater streams, woodlands, wetlands, grasslands, rare plants, wildlife, and a part of the Big Otter River. It is about a 45-minute drive from the University of Lynchburg’s main campus.
The property also includes a hiking trail system, a small-group tent campground, and an amphitheater. There is also the Virginia Claytor Memorial Gardens, which is a series of formal flower, herb, and shrub plantings in memory of the late Mrs. Claytor.
The observatory was named after Irwin Belk, a former state senator, for his contributions to the project.
The 2,100-square-foot lodge can accommodate up to 16 guests in two separate sleeping areas.
Located in the heart of Lynchburg, Historic Sandusky, in partnership with the University of Lynchburg, is dedicated to providing educational opportunities and career development for students and the public by preserving and interpreting the history of slavery, the Civil War, and 19th-century American life. This registered Virginia Historic Landmark can accommodate small classes, lectures, receptions, and meetings. Immerse your next event in history in the middle of the Hill City.

